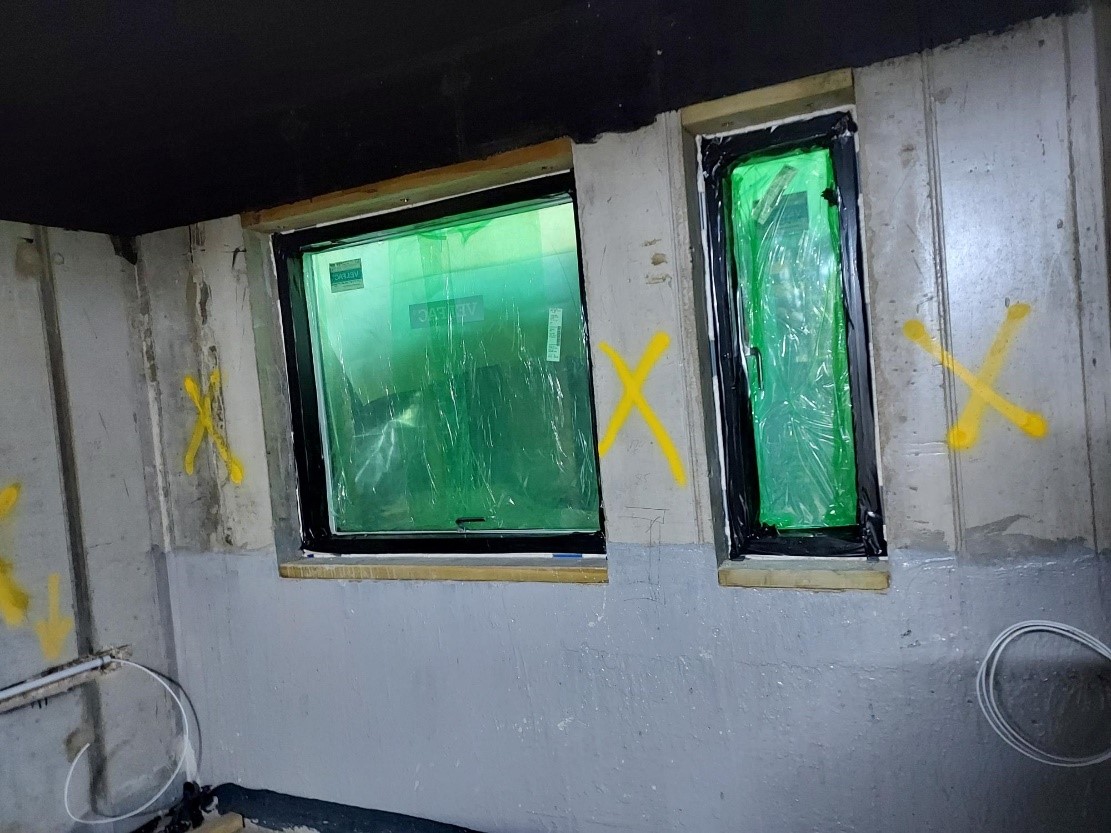 Unfortunately the rain last week hampered the external elevation works and slow progress was made though the contractor is hoping to make up time this week.
Unfortunately the rain last week hampered the external elevation works and slow progress was made though the contractor is hoping to make up time this week.
The roof coverings have progressed with more top felt covering along the east elevation and one of the ancillary roofs. The window installation has commenced in lower ground and will continue this week to help seal the building.
A temporary heating and de-humidifying system has been installed to help with drying out the building structure.
The ‘hot melt’ bitumen works have commenced externally at ground floor level which will allow the external cladding and aluminium frame works to be carried out shortly.
Partitioning works are generally complete to all the bedrooms and completion of the external sheathing is underway.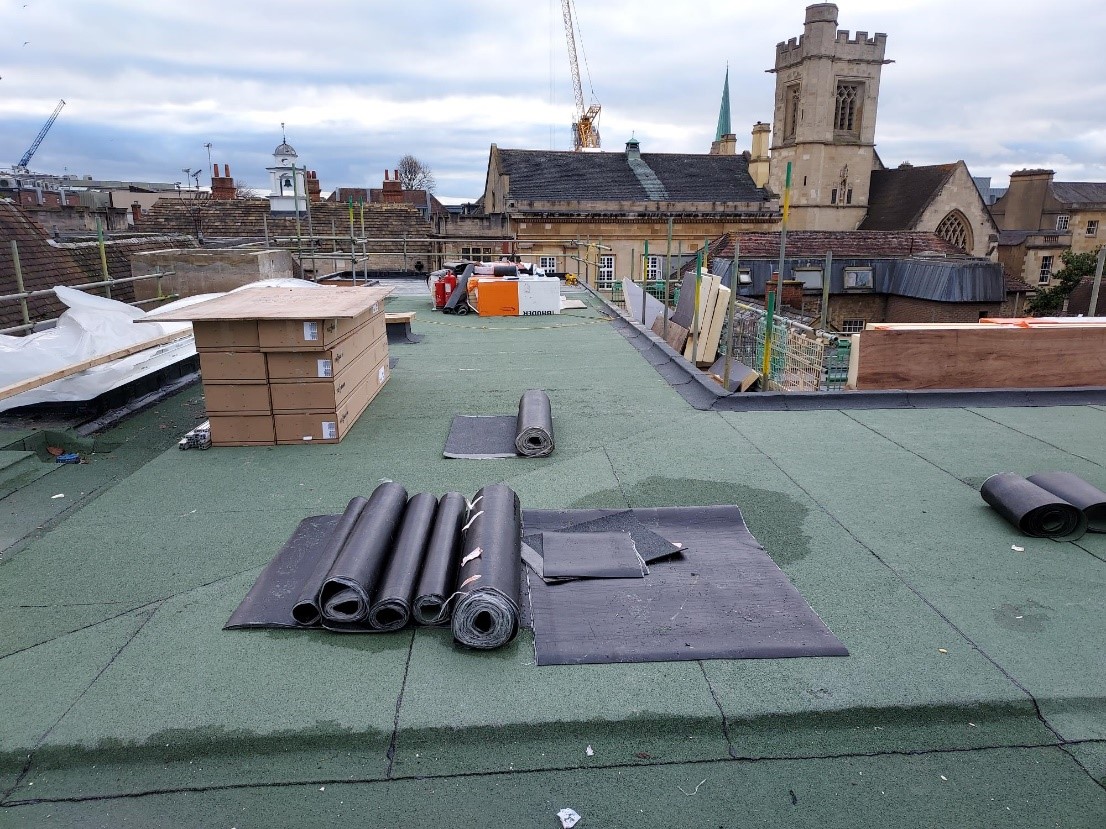
Fire stopping installation has been started to the underside of the roof voids and various penetrations will be sealed up this week upon completion of M&E works

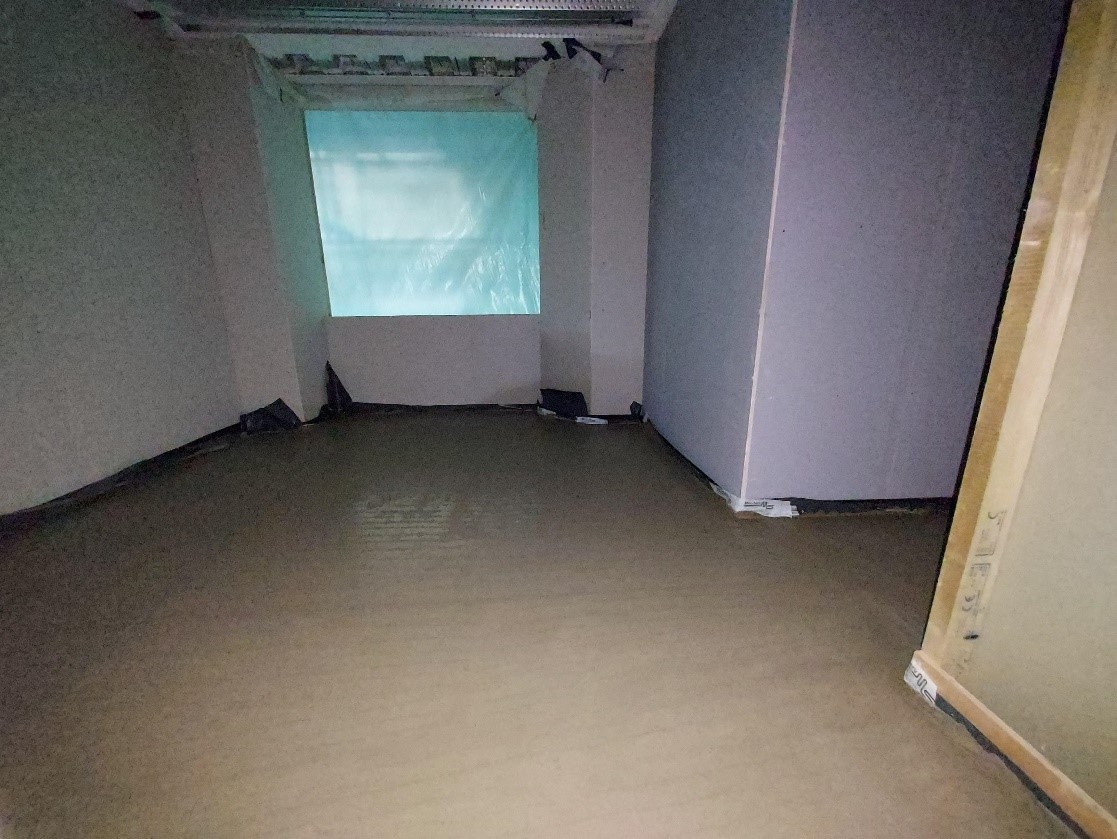 and signed a piece of panelling that will be incorporated in the roof.
and signed a piece of panelling that will be incorporated in the roof. 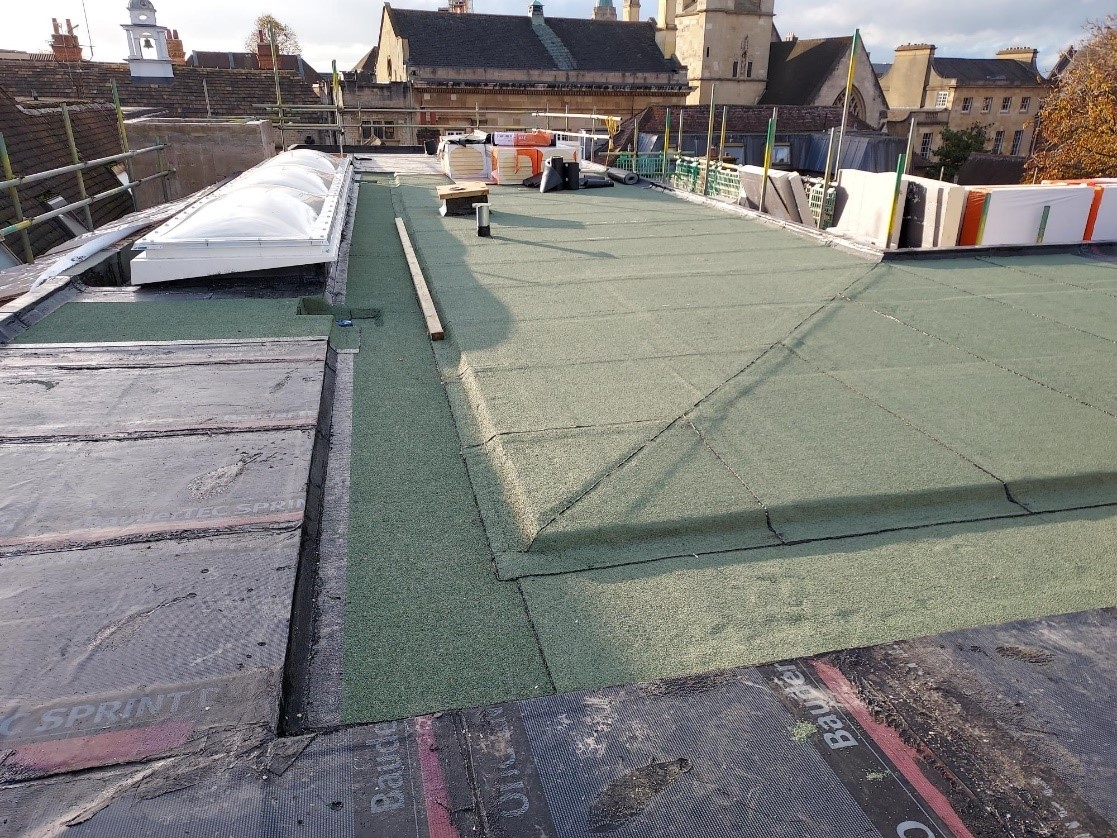 their installation starting later this month
their installation starting later this month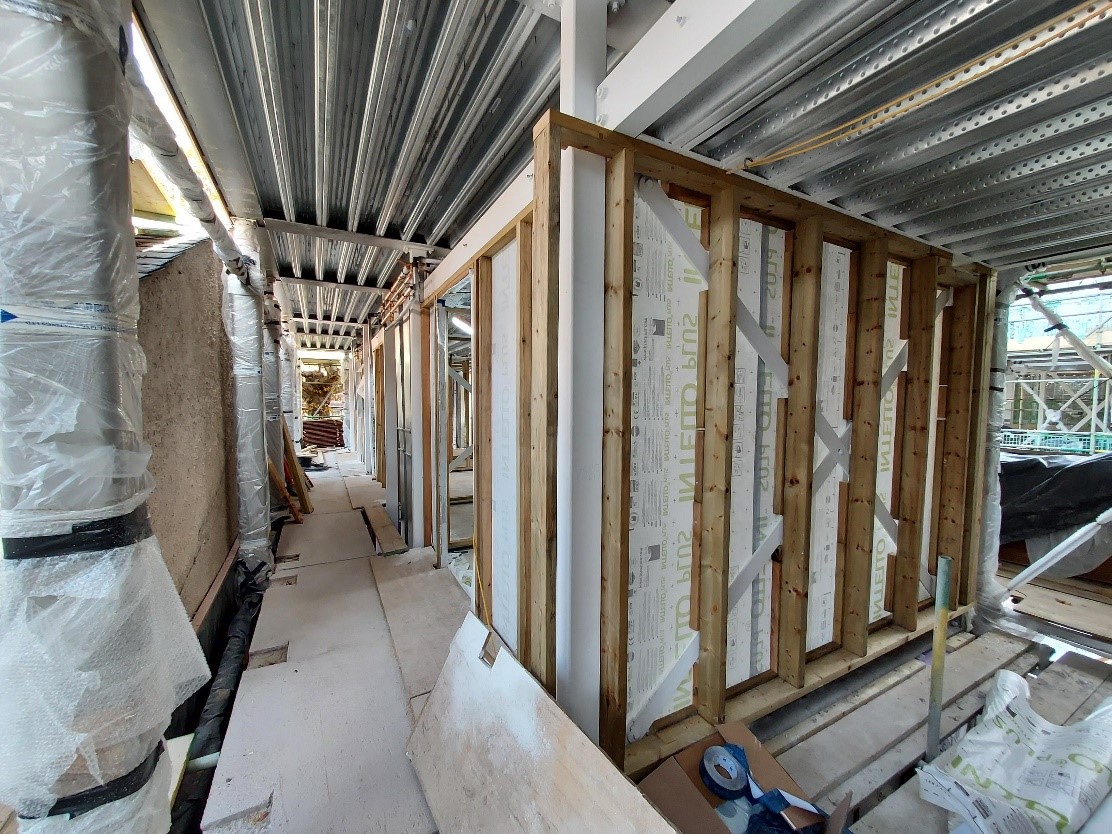 Roof work continues; it is hoped the green roof can start to be installed next week.
Roof work continues; it is hoped the green roof can start to be installed next week.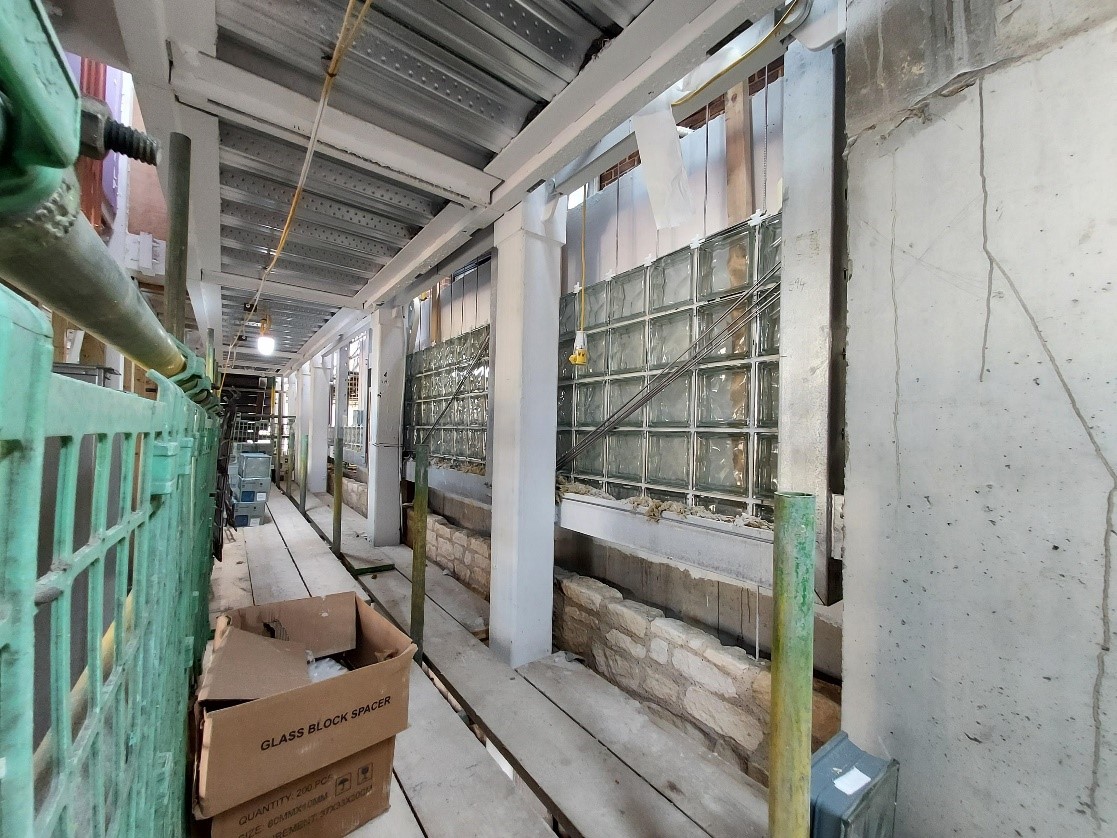
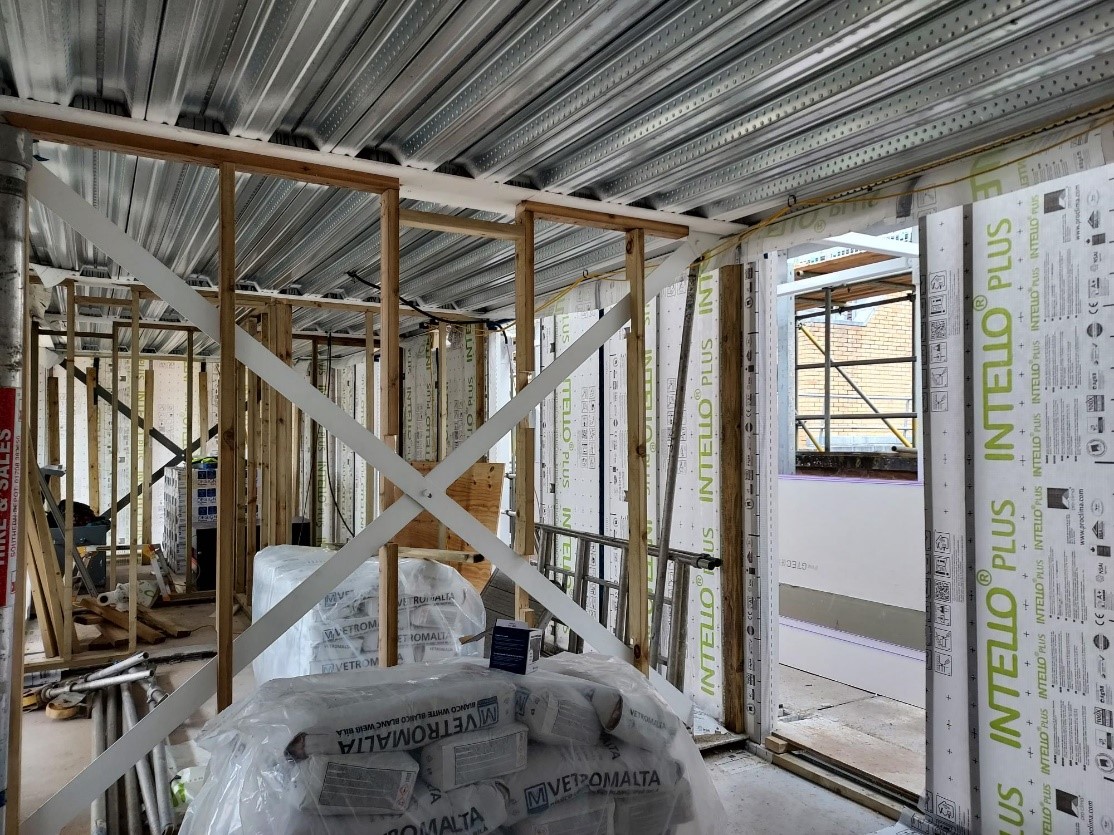 Both upper and lower roofs have been covered with ply. The three access hatches and the six Velux roof lights have been installed on timber surrounds. This week the insulation arrives to form the falls and gutters. The green roof make-up will then follow-on.
Both upper and lower roofs have been covered with ply. The three access hatches and the six Velux roof lights have been installed on timber surrounds. This week the insulation arrives to form the falls and gutters. The green roof make-up will then follow-on.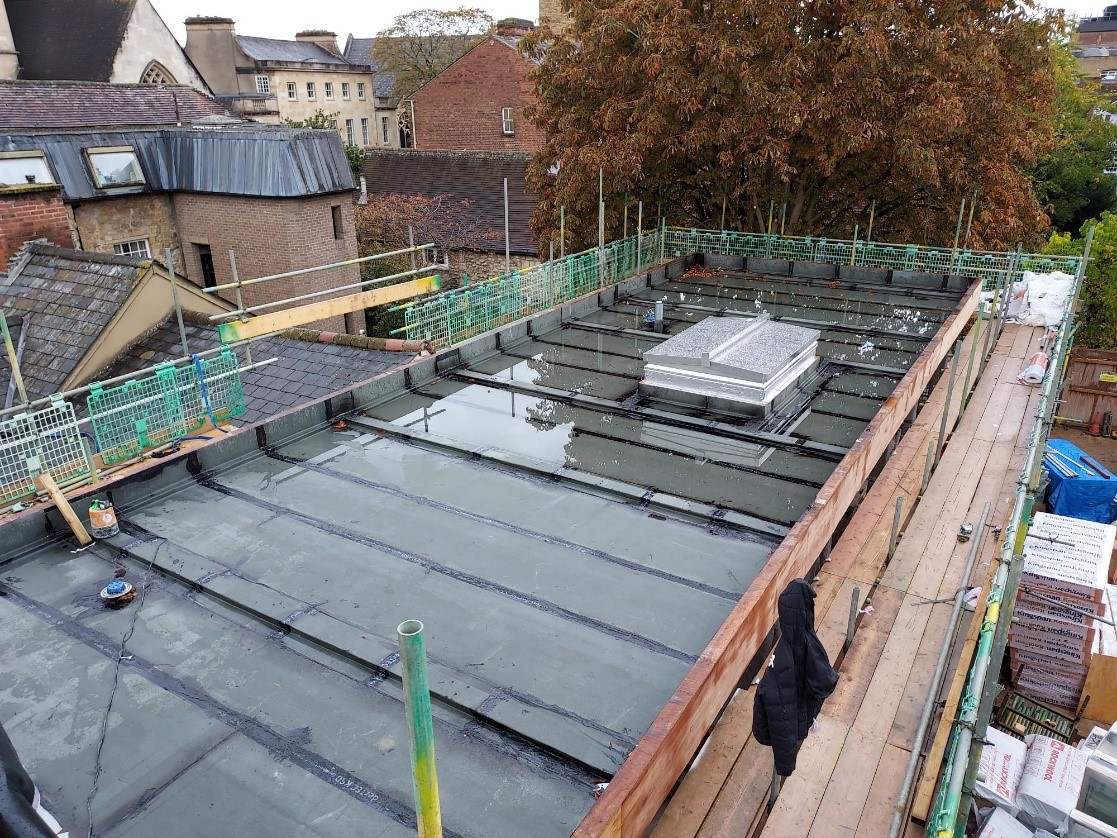
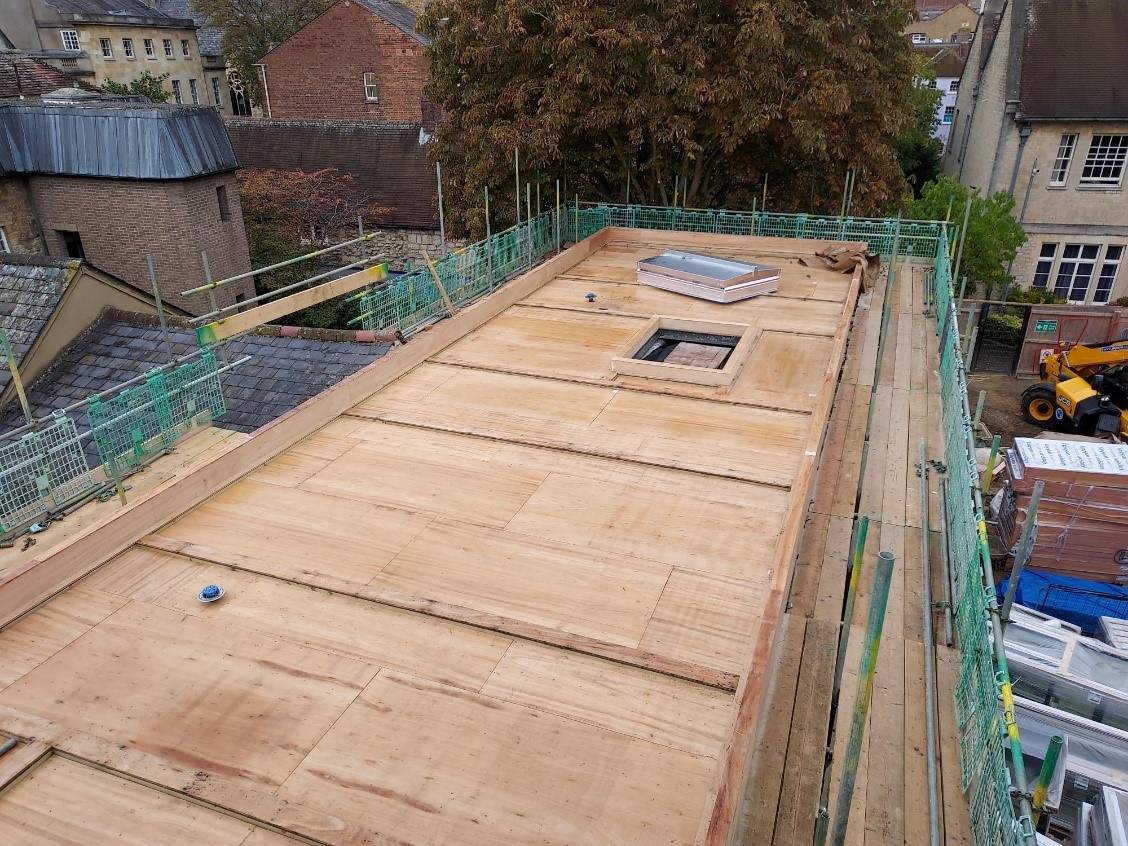 Carpenters have now formed covered the lower roof decking with ply. The upper roof decking is now in progress together with forming the upstands for the roof access hatches and roof lights.
Carpenters have now formed covered the lower roof decking with ply. The upper roof decking is now in progress together with forming the upstands for the roof access hatches and roof lights.
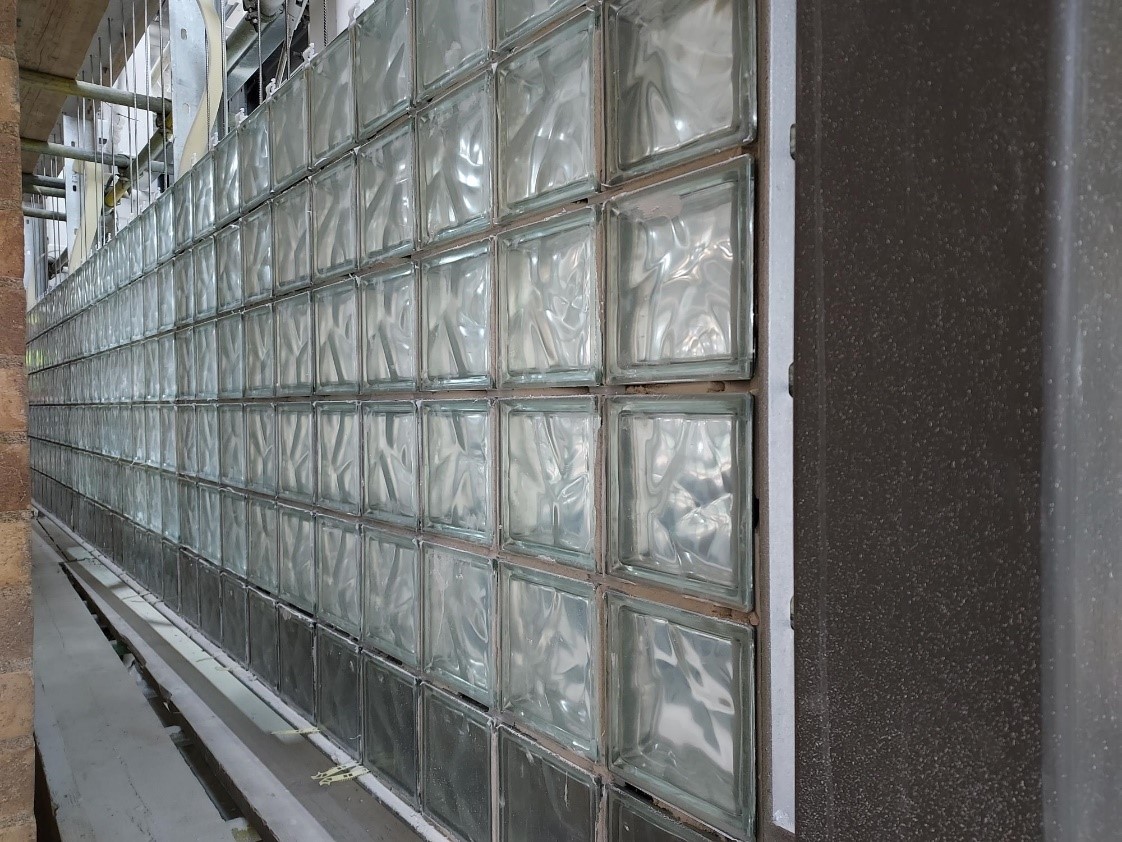 ground and ground floor following the partition work.
ground and ground floor following the partition work.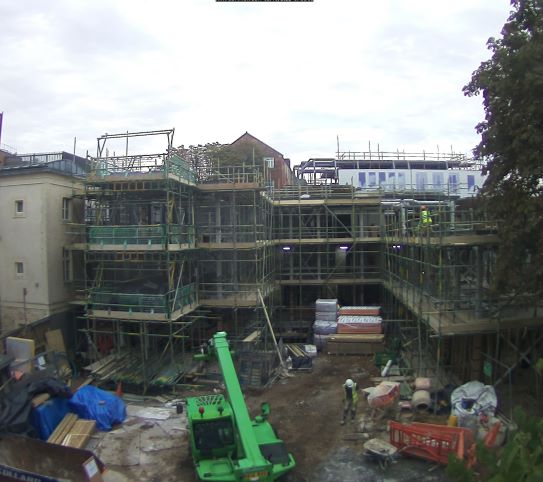 Before insulation, felt layers and green roof make-up.
Before insulation, felt layers and green roof make-up.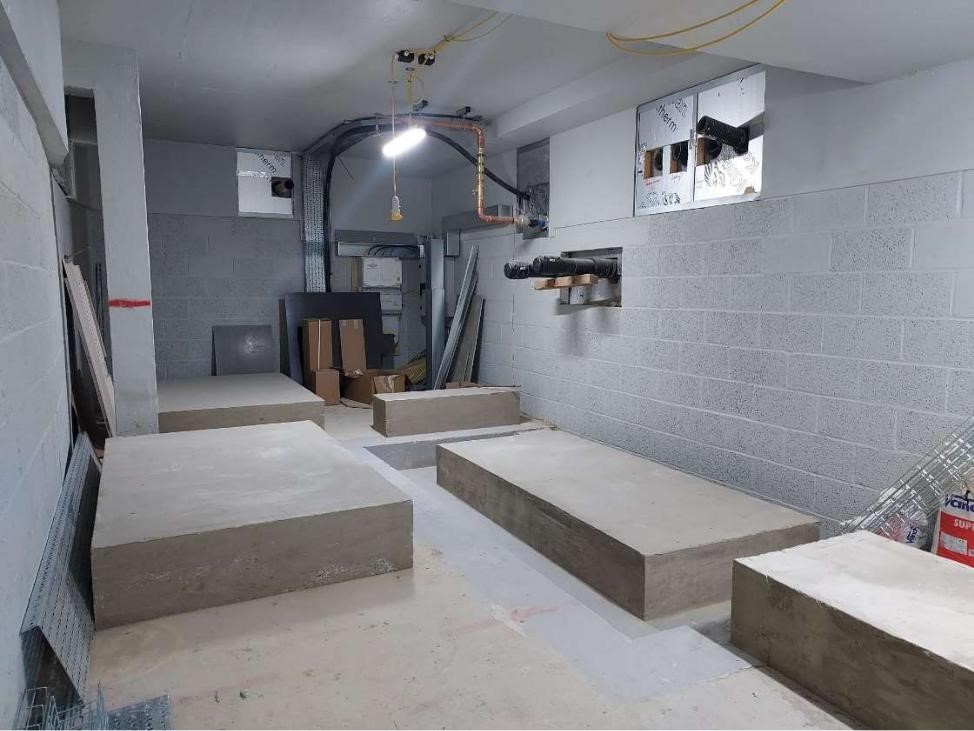 ground source heat pump can be installed
ground source heat pump can be installed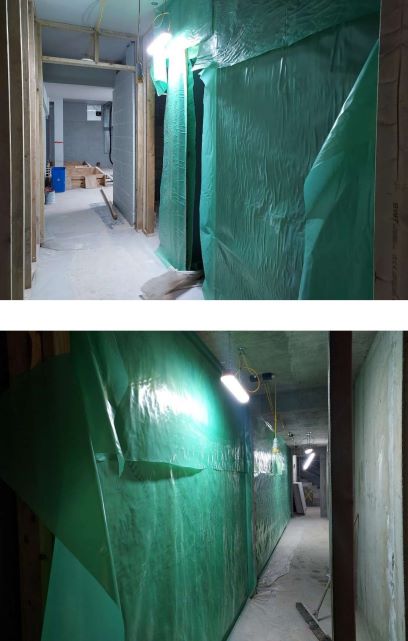
 works in the roof void and the mains electric incoming supply was routed and installed by SSE.
works in the roof void and the mains electric incoming supply was routed and installed by SSE.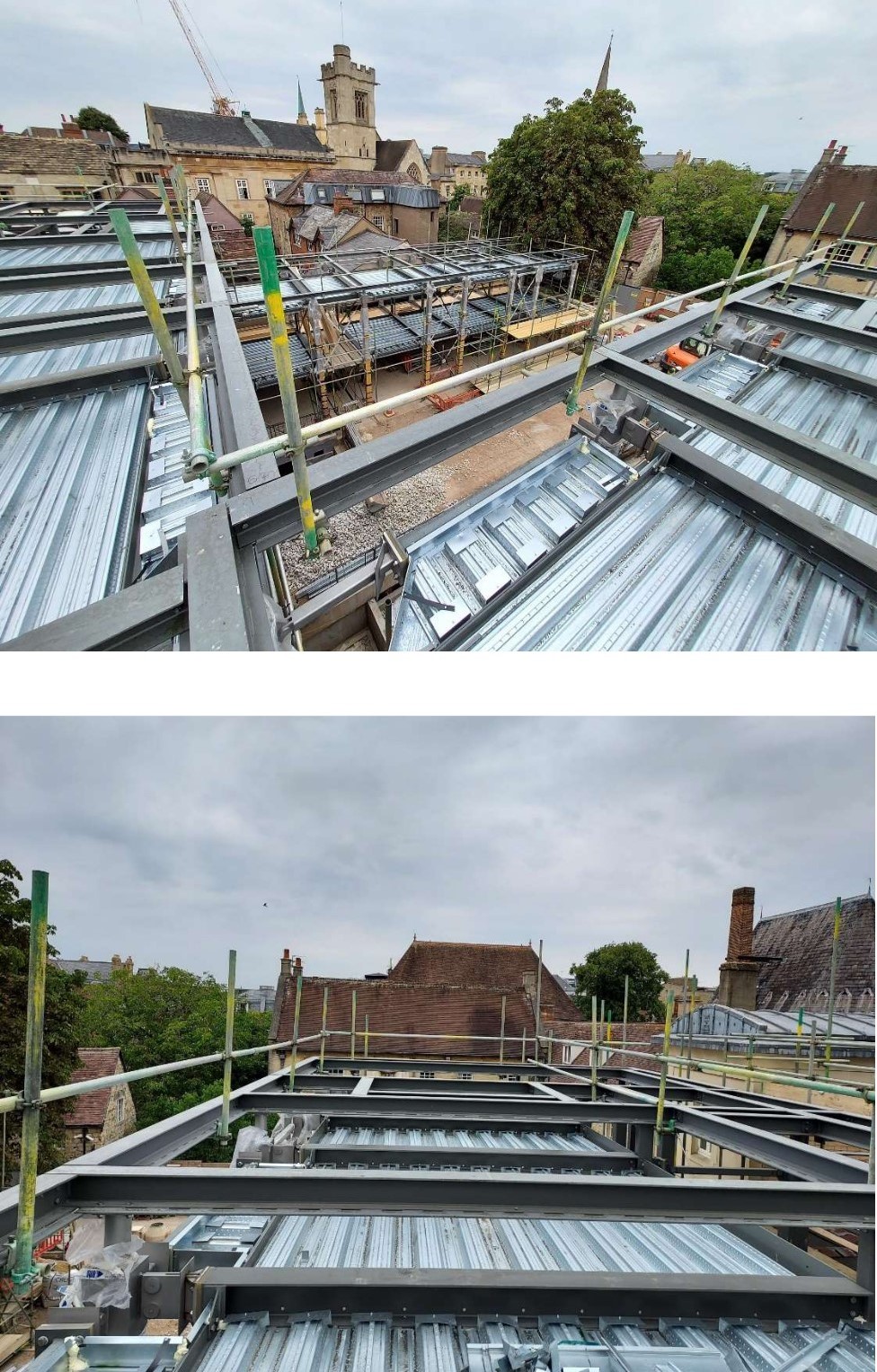 progressing so that they can be poured towards the end of this week.
progressing so that they can be poured towards the end of this week.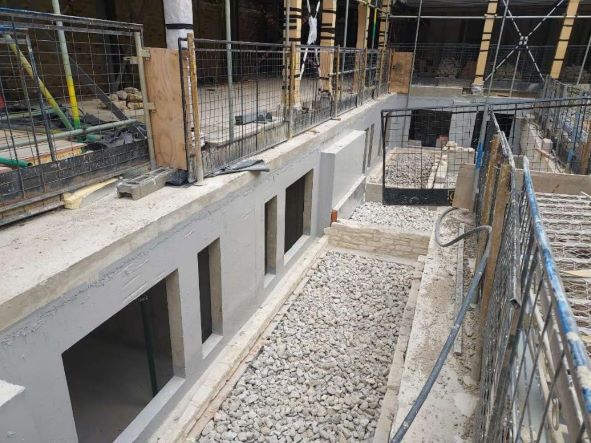 installed. The first floor is complete, and the 2nd floor is in progress.
installed. The first floor is complete, and the 2nd floor is in progress.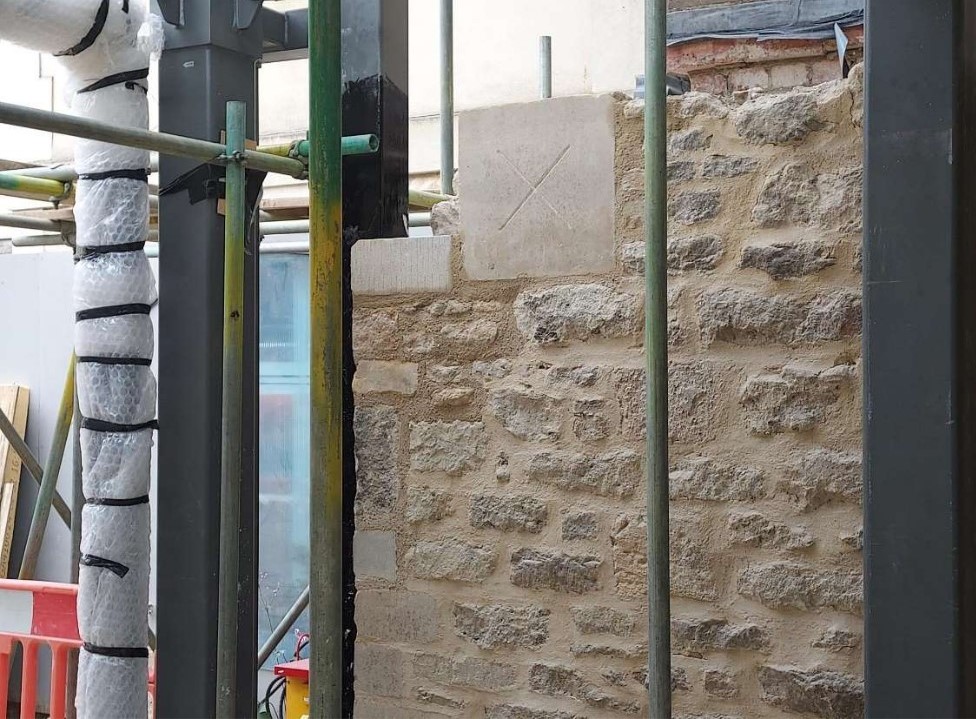
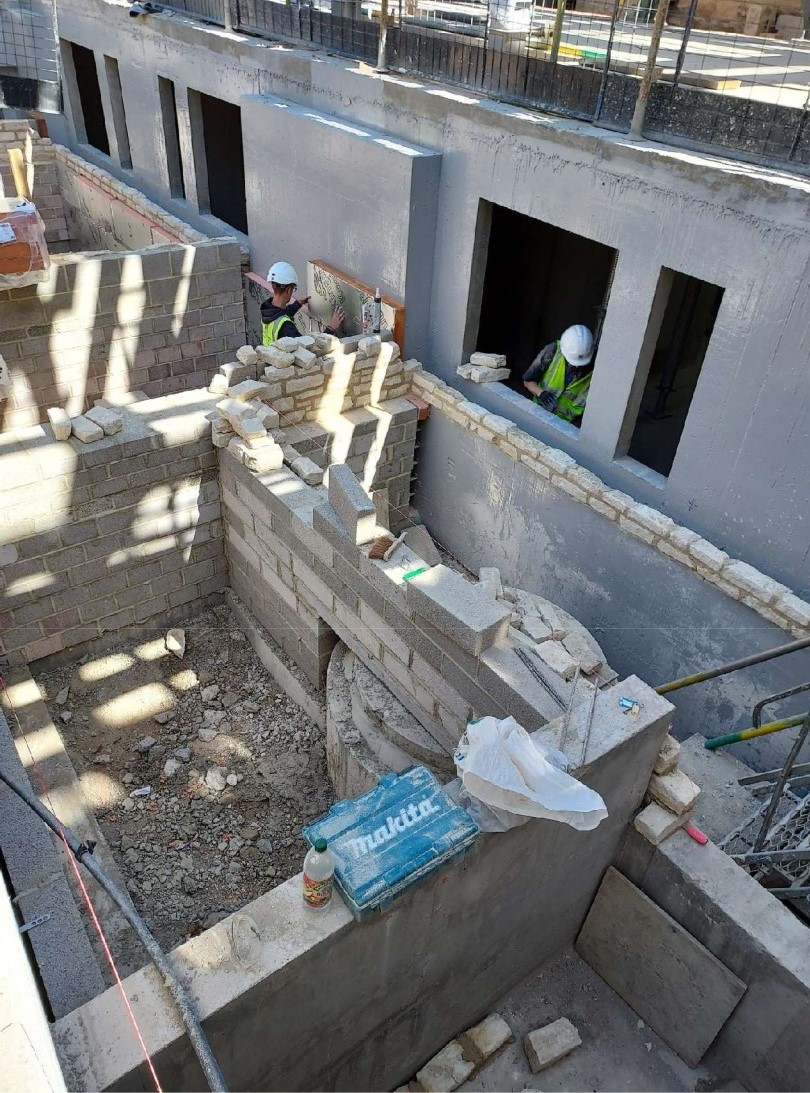 that were held over from the previous week.
that were held over from the previous week.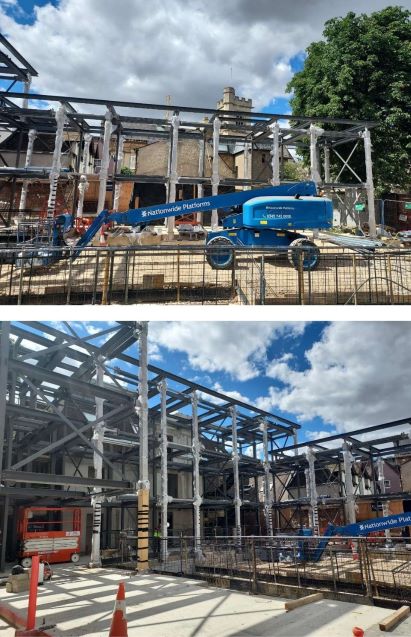 remaining eastern elevation ready for completion this week.
remaining eastern elevation ready for completion this week.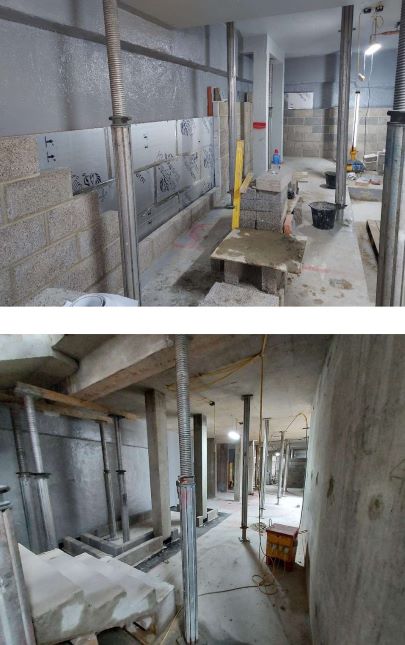 we can now gauge the overall height of the finished building. Tying into the concrete lift shaft core will allow the steelwork to continue around to the south-west corner during this week.
we can now gauge the overall height of the finished building. Tying into the concrete lift shaft core will allow the steelwork to continue around to the south-west corner during this week.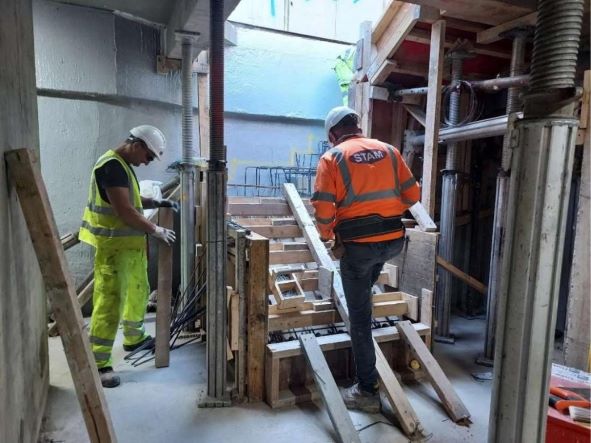
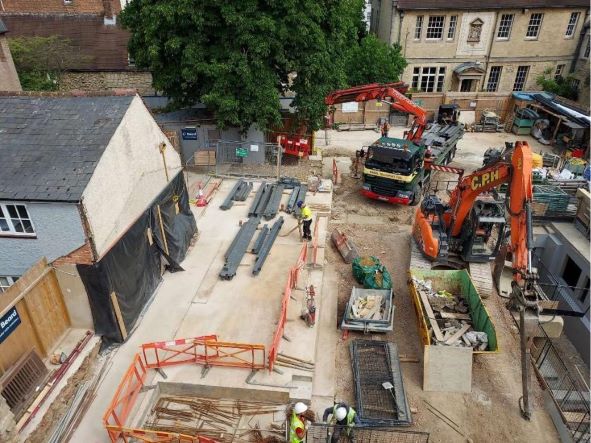
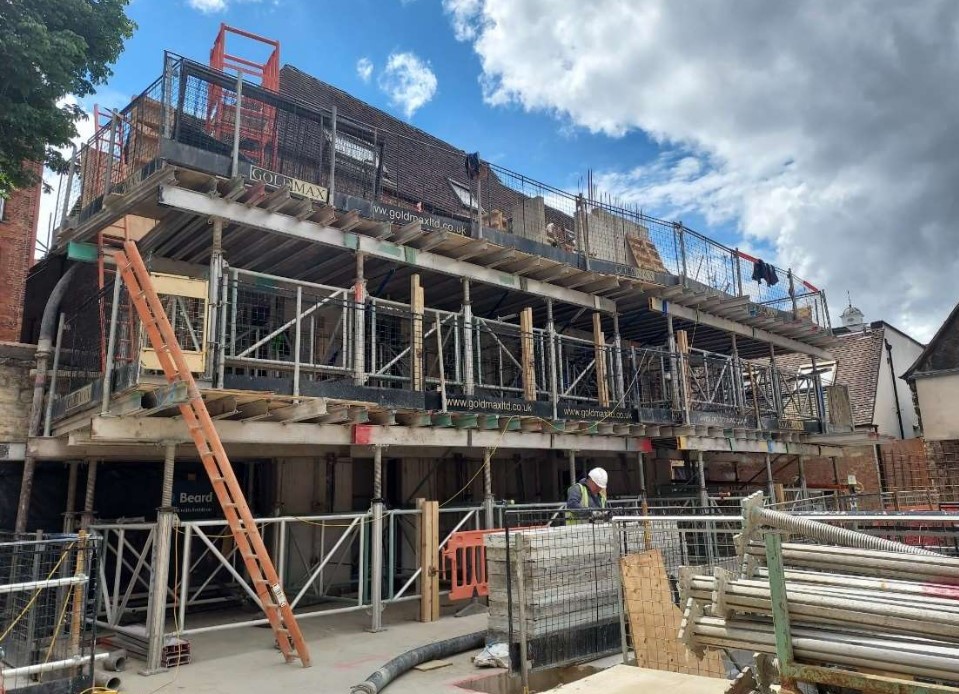
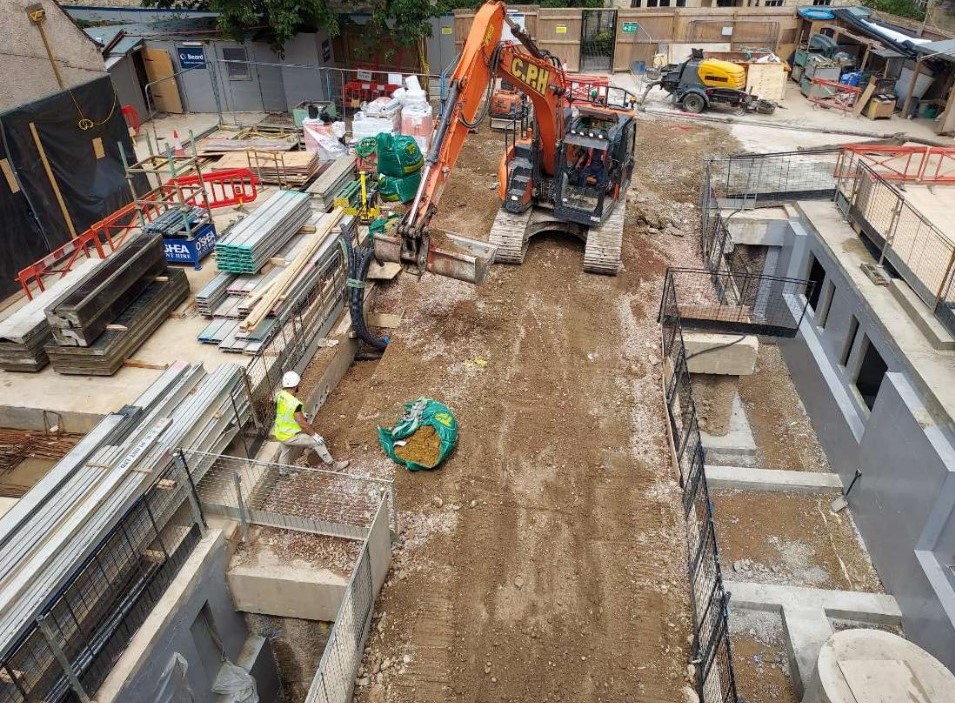
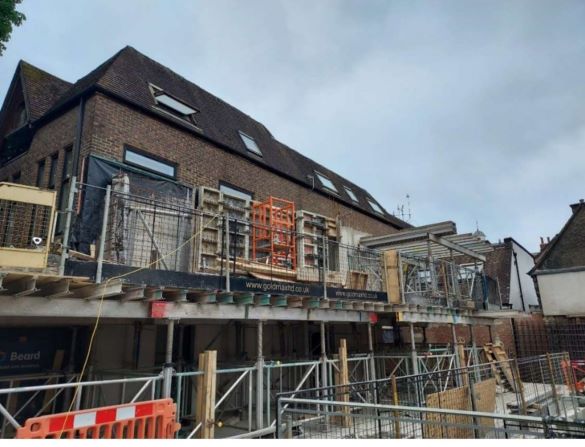 floor level with the last one due to be completed today.
floor level with the last one due to be completed today.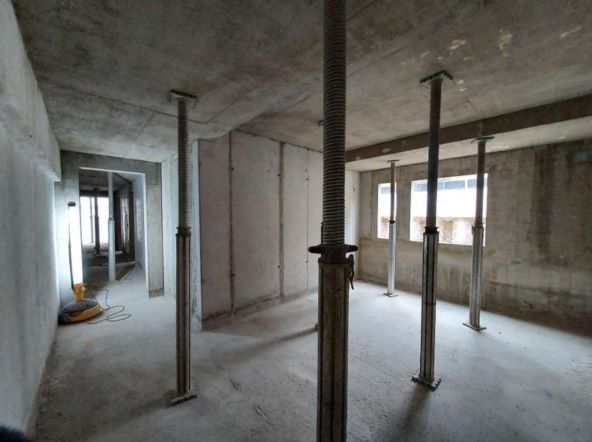 are progressing around the external walls with Vandex and will be followed shortly by a “Toughseal” top coating.
are progressing around the external walls with Vandex and will be followed shortly by a “Toughseal” top coating.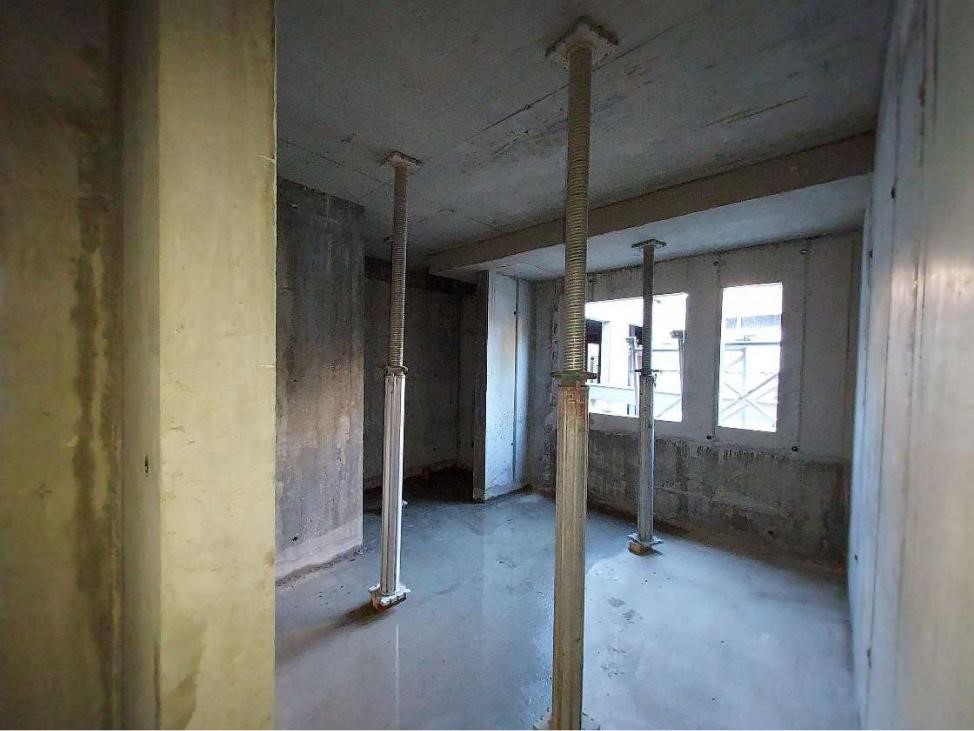
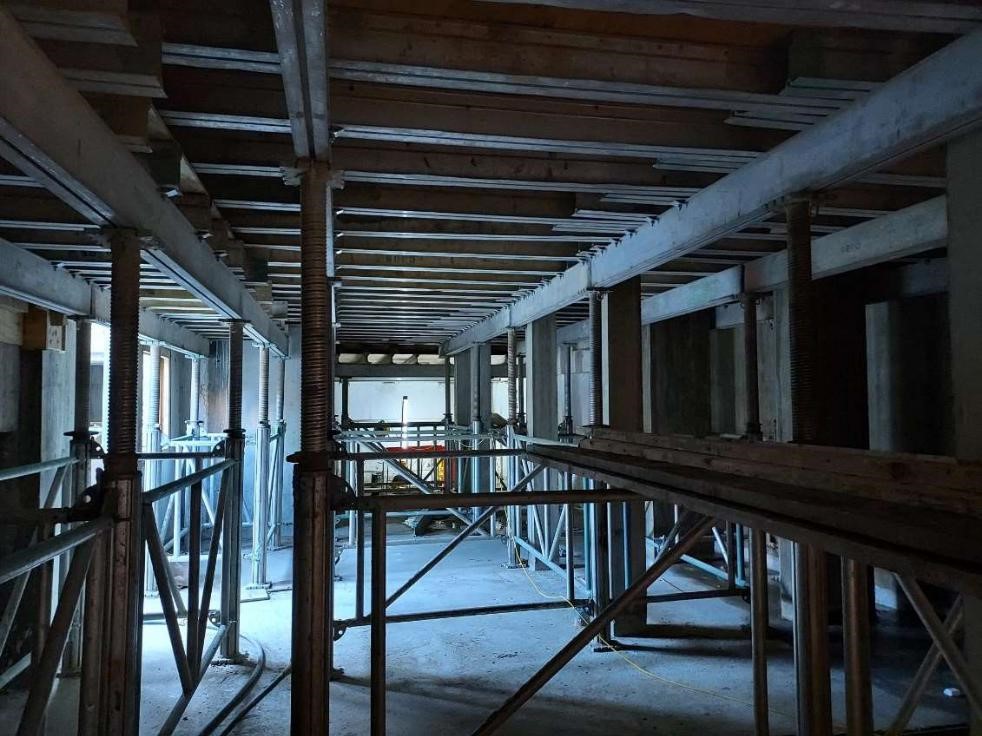
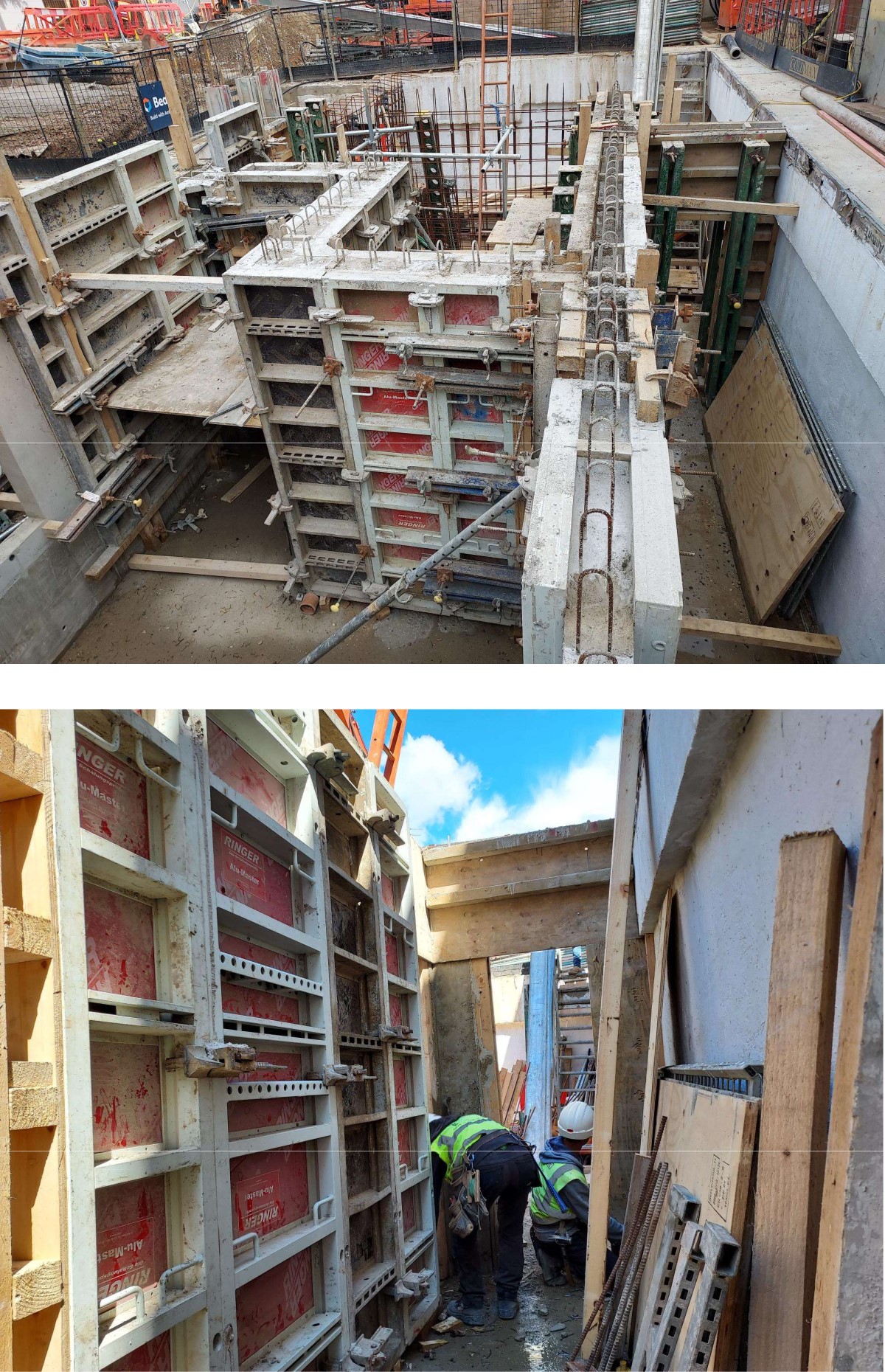 The falsework (temporary support for concrete pouring) for the ground floor slab has progressed further behind the vertical works progress, and ply decking has now been installed along the south wing and is in progress along the east wing.
The falsework (temporary support for concrete pouring) for the ground floor slab has progressed further behind the vertical works progress, and ply decking has now been installed along the south wing and is in progress along the east wing.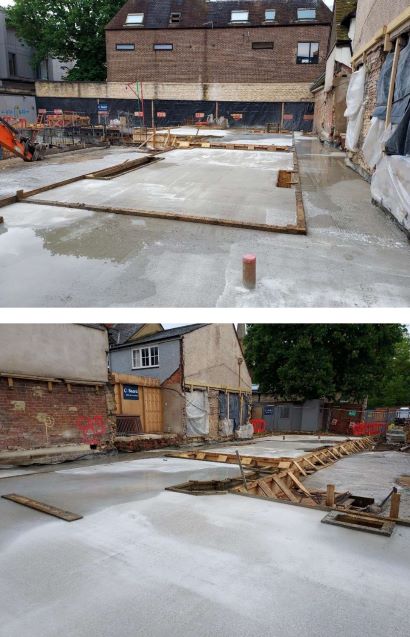 Another week focussed on the concrete works. Half the ground floor slab has been poured and further walls have been progressed both in the basement and from ground to 1st floor level.
Another week focussed on the concrete works. Half the ground floor slab has been poured and further walls have been progressed both in the basement and from ground to 1st floor level.